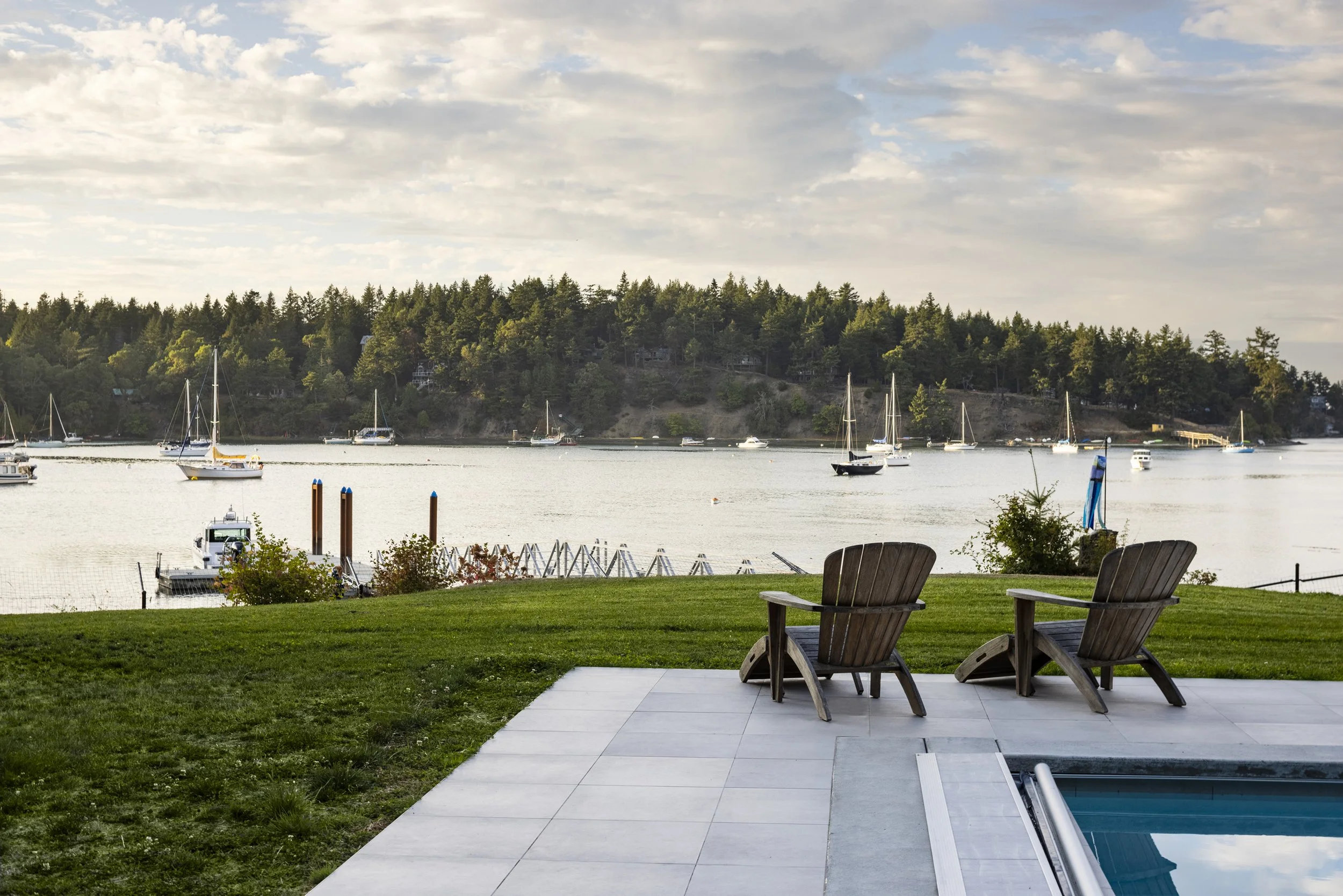Mayne
MAYNE
PROJECT DESCRIPTION
New Construction. Completed 2018. 3700 square foot main home & 1600 square foot guest cottage
Architecture: Balanced Design
Builder: McSkimming Construction
Photography: Barry Calhoun
When our clients approached us to design their vacation home on Mayne Island, they had a clear idea of what they wanted: a dog and kid-friendly place where they could retreat to enjoy the company of friends and family.
This property had significant sentimental value, which our clients wanted to reinvent to create a new home that would take full advantage of the waterfront setting.
The design brief outlined a modern-style beach house with minimal maintenance being a top priority. Understanding the task at hand, we decided that durable vinyl flooring would be a non-negotiable starting point. A palette of sky blues, sand blondes, and whites with pops of ochre and green was selected to provide a seamless transition between the interior and its tranquil surroundings. We also made sure to incorporate the reuse of materials, such as a tree that had to be removed from the site to create a beautiful dining table.
Building on a remote island comes with its challenges, and this project was no exception. While sea-plane construction visits and coordinating the transport of products, people, and items to and from the site required meticulous planning and preparation, we embraced the unique challenges that came with this project. The result is a beautiful vacation home with breathtaking surroundings, perfect for making memories with family and friends and enjoying the company of their furry friends.


















