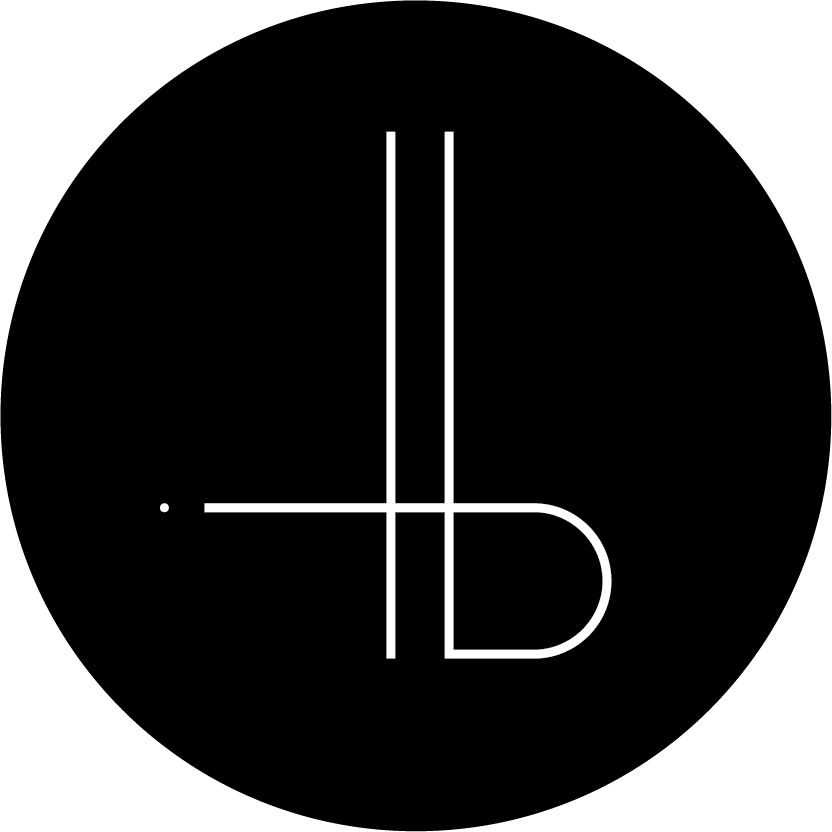Golden Bear
golden bear
PROJECT DESCRIPTION
New construction. Completed in 2019. 6800 square. feet.
Architecture: Sean Anderson
Builder: CBN Construction
Photography: Barry Calhoun
We were thrilled when our clients approached us with the task of creating their dream ski chalet in Whistler, BC, even though the project came with its fair share of challenges. While he wanted a traditional ski chalet with lots of heavy wood and stone elements, she wanted something modern, clean, and structured. But we were up to the task!
We started by creating a palette that would please both of our clients. This involved mixing light base wood finishes in the floor and wall panelling and creating emphasis with rich chocolate brown stained millwork. The kitchen design employed simple, clean lines elevated with layers of textural materials, such as leathered quartz counters, bronze plumbing fixtures, and a modern farmhouse sink. We used reclaimed hardwood to highlight notable features, while clean wood wall panelling added warmth to the space and paired well with the rustic stone.
Comfort and practicality were top priorities when specifying the furniture and materials. The rooms were designed for our clients to socialize and create lasting memories, ensuring an easy and casual feeling flowing from one area to the next. The home evokes a decadent, warm refuge during winter while also having the ability to transform into a lighter, airy, and brightened space when summer arrives. The result is a perfect marriage of two personalities melding into one beautiful and inviting ski chalet.















