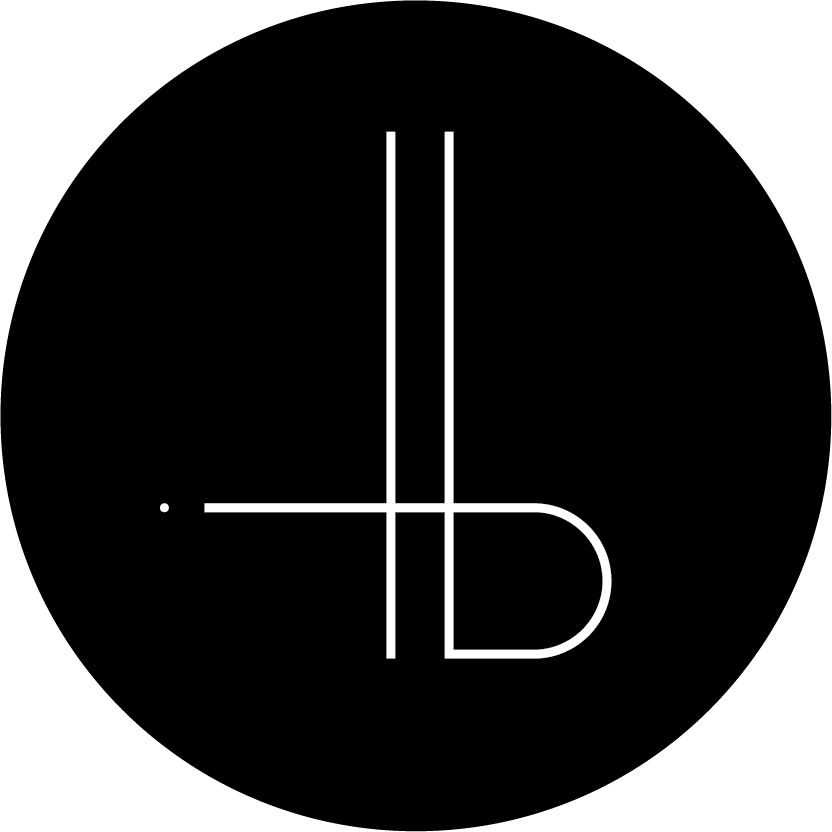West Van I
West Van I
PROJECT DESCRIPTION
New Construction. Completion 2016, 5800 square feet.
Home Designer: Craig Chevalier
Builder: Oksfedlt Developments
Photography: Ema Peter
It all started with a young married couple who fell in love with a lot in West Vancouver, housing a modest bungalow. They started their family there, had their first two children, and cherished the memories made in their first home together. But as their family grew, they decided to move out and raise their young children elsewhere, keeping the cherished property as a rental investment.
Fast forward 20+ years, and the family came full circle when they decided to build a new home on their beloved lot and move back in with their now teenage children for the next phase of their lives. While the exterior design of this home appears to be straightforward, the interior plays with the mix of old and new, emphasizing functionality above all to serve a busy family.
Clean, modern lines combined with simple white painted panelled walls, wide plank natural oak floors and contrasting dark wire brushed oak cabinetry with marble countertops give this home a comfortable yet eclectic vibe. The uncomplicated aura of the house is brought to life through the stunning views and functional spaces, providing our clients with precisely what they had always envisioned for their cherished lot. This home is a true representation of our client's journey. From the beginning of their love story to where they are now, we are humbled to have had a small role in their story.











