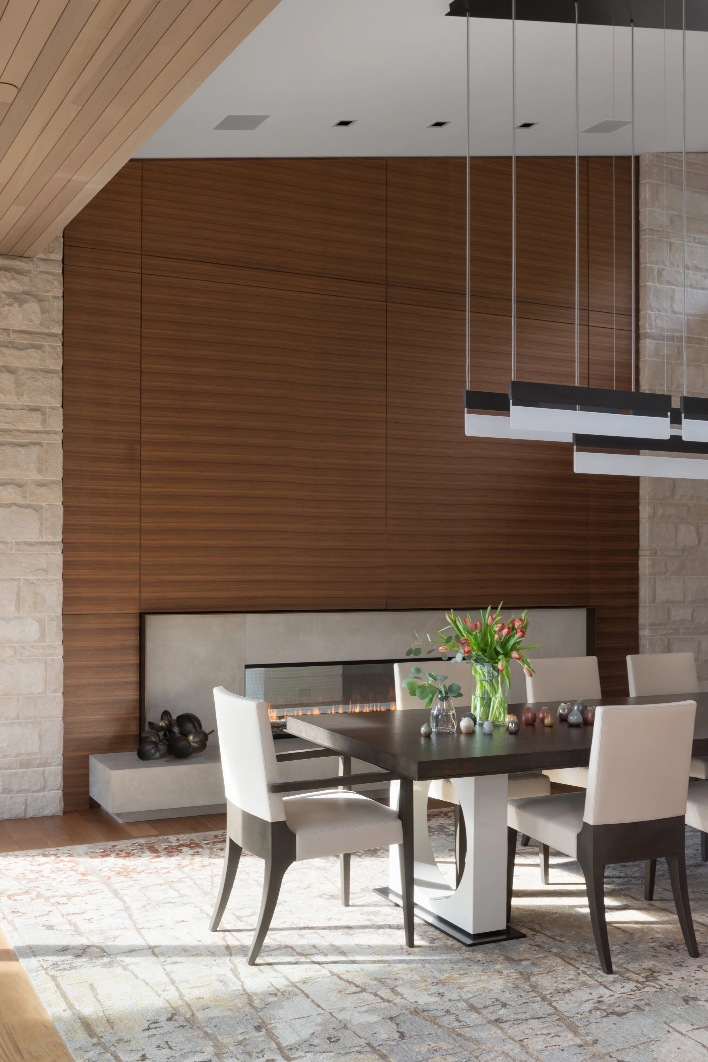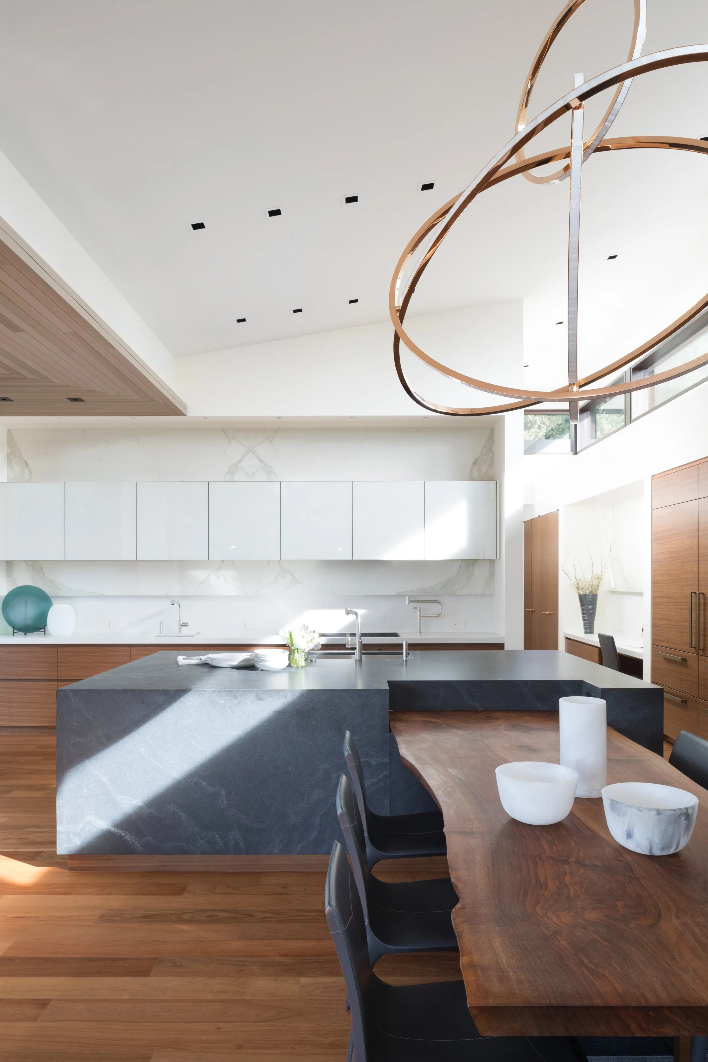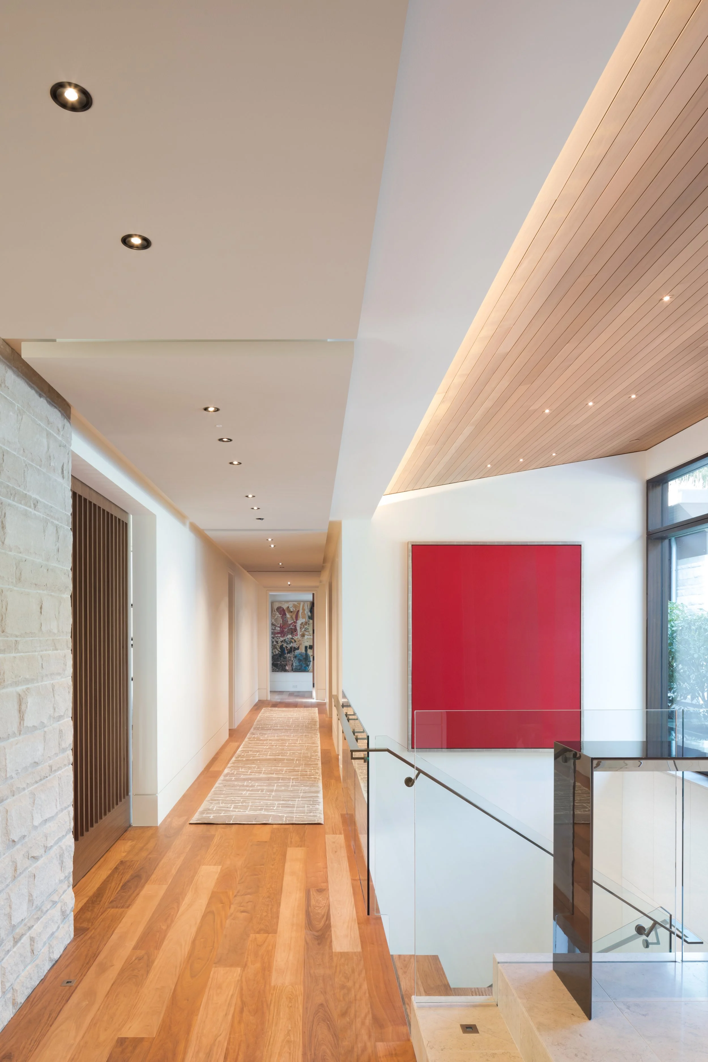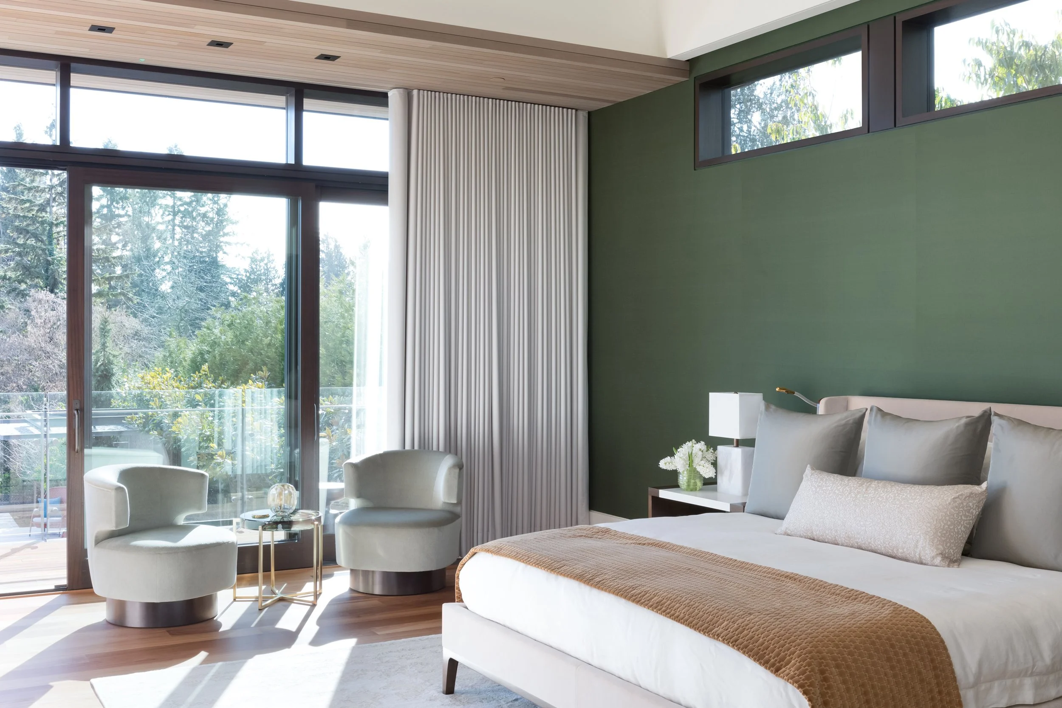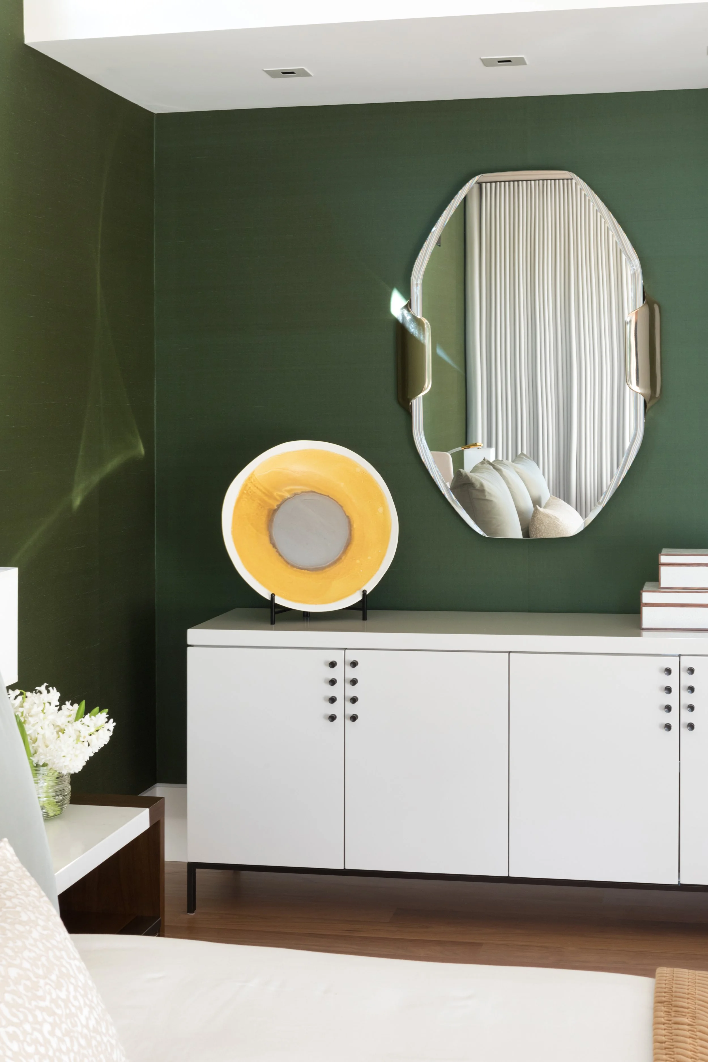West Van II
West Van II
PROJECT DESCRIPTION
New Construction. Completed in 2017. 11,000 square foot main house & 1900 square foot guest house.
Architecture: Hlynsky + Davis Architects
Builder: Bradner Homes
Photography: Ema Peter
Our approach to designing this magnificent West Coast Contemporary home began with the architecture and our goal of seamlessly blending it with the interior design. The challenge was to create a harmonious flow of details, materials, and furnishings throughout the expansive open spaces connected by large glass walls.
We started by selecting a rich chestnut brown stain for the expansive Sapelle doors and windows, creating a striking contrast with the soft buff limestone walls that seamlessly blend with the exterior. Durable Afrormosia floors were selected to complement the walnut cabinetry applied throughout the home. Of the many focal points within this home, the most notable are the stone-wrapped kitchen island and live-edge walnut slab table, adorned with an imported Irish chandelier featuring interlocking brass rings that float like a celestial orbit - filling the vast volume of space surrounding it.
Every detail in this home was carefully considered to create a clean, minimalistic yet elegant space with an earthy and natural feel. The result is an extraordinary modern home that is both sophisticated and serene.

